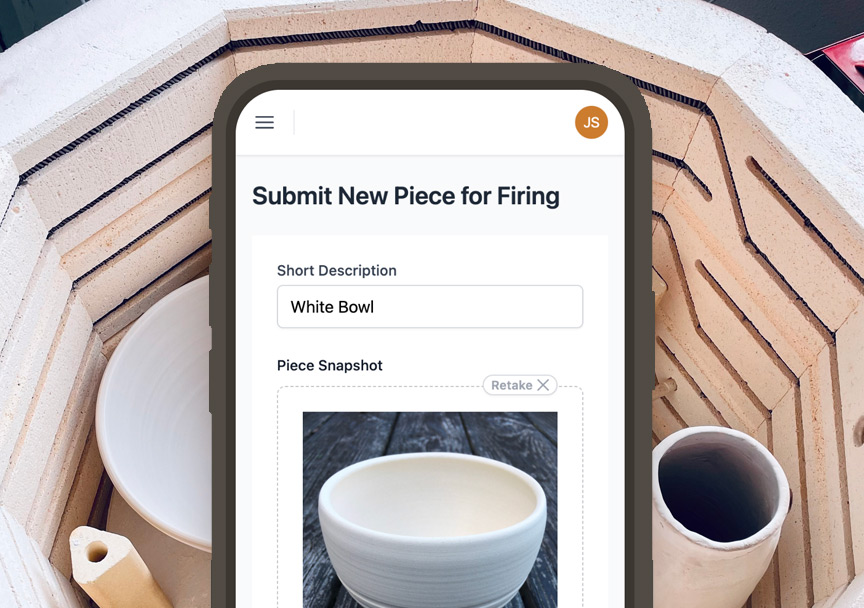If you're thinking about starting a ceramics studio, one of the biggest questions is how much space do you actually need. The answer varies widely depending on the size and scope of your planned studio. A small operation just teaching occasional classes can get by in a few hundred square feet, while a larger production studio will need far more room.
In this article, I'll go over the space considerations for setting up a functional ceramics studio focused on teaching classes. While your specific needs may differ, this will give you a good starting point for mapping out your studio size.
Minimum Space Needs
Let's start by looking at the absolute minimum space requirements. If you need more available space, what's the tiniest footprint you can get away with?
The bare minimum for a functional ceramics studio is around 200-300 square feet. This would give you space for a small worktable, some shelving for tools and supplies, a single wheel for throwing demos, and one small kiln. You'll also need room for students to stand around the wheel during demos.
Keep in mind that 200-300 square feet are very tight quarters. You won't be able to have more than 2 or 3 students working at once without constantly bumping elbows. But if you only plan to offer occasional small classes, it may be sufficient.
Space Per Student
A more realistic recommended allocation is around 50 square feet per student. This allows ample room at worktables for each person, plus space for:
- Clay storage bins
- Tool storage shelves
- Student wheel spaces
- Walkway space for safe movement
As an example, a studio that is 800 square feet could comfortably accommodate a class of 8 students at about 50 square feet per person. Here's how that might break down:
- 200 sq ft of worktables
- 50 sq ft for clay storage
- 50 sq ft for tools
- 100 sq ft for 4 pottery wheels
- 150 sq ft for walkways
- 250 sq ft remaining for the instructor area, shelves, kilns, etc.
Use this 50-square-foot per-student guideline to estimate your ideal studio size based on your anticipated class sizes. Just multiply your target class size by 50 sq ft to get the minimum recommended space for that many students.
Additional Space Considerations
Beyond just the working space, there are a few other elements that will need dedicated room in your studio:
- Office Space: You'll likely need a desk or office nook for handling paperwork, phone calls, etc.
- Storage: Clay and unfinished pieces need lots of storage space. Shelving helps maximize vertical storage.
- Lounge Area: A small break room or lounge creates a nice respite area for students.
- Retail Space: If you plan to sell finished wares, factor in space for displays and inventory.
- Bathrooms: Restrooms will need to be accessible for students if your studio is in a separate building.
- Ventilation: Proper ventilation is crucial when firing kilns, so check your HVAC capabilities.
- Courtyard: An outdoor courtyard is ideal for additional workspace when weather allows.
Make sure to account for all these ancillary spaces in your total square footage. They can add up quickly!
Space for Multiple Activities
More room in your studio also allows for a greater variety of equipment and workstations beyond just wheels and worktables.
For example, having dedicated handbuilding tables give students ample surface area for working on sculptural pieces. Or you may want to have slab rollers available for large flat pieces.
It's best to include space for these alternative working formats from the very start. But if you're limited on space, you can always phase in more equipment over time as you expand.
Just be sure to plan your layout flexibly, as we'll discuss next.
Flexible Layouts Are Key
Flexibility is key when designing your ceramic studio's layout regardless of the square footage you're working with.
Movable worktables allow you to reconfigure your workspace to accommodate larger classes or new equipment. Modular shelving and mobile storage carts also let you easily tweak your floor plan down the road.
Avoid a rigid, fixed layout if possible. Your needs will evolve over time as you grow your business. A flexible footprint makes rearranging and expanding much simpler.
Start Small and Expand As Needed
When planning your first ceramics studio, it's better to start conservatively in terms of space. Once up and running, you can always move to a larger location if needed. But signing an expensive long-term lease for more room than you realistically need is unwise, especially when starting out.
To play it safe, start with a studio in the 1000-square-foot range. This gives you room for up to 10 students while leaving space for your personal workspace as the instructor. Then grow incrementally from there. For most beginning ceramics businesses, anything larger than 1500-2000 square feet would be overkill initially.
The most important thing is having the flexibility to scale up when the time is right. With smart planning, even a modest studio can become the foundation for a thriving pottery business and community.


